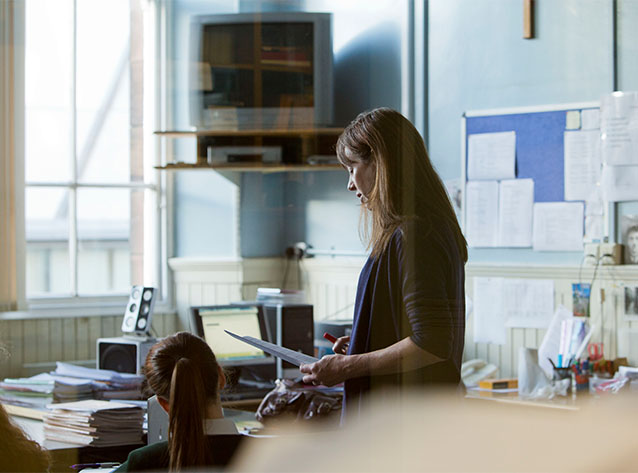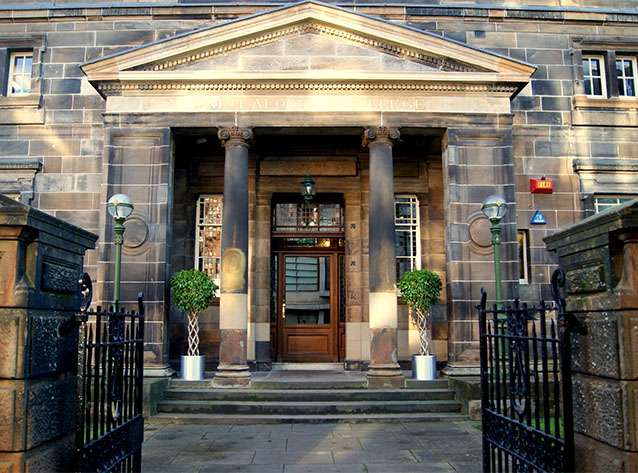Our Campus
Main Building
The main building of St Aloysius' College needs no introduction, with its two towering pillars and Italianate style that dominates 45 Hill Street.
Notable Edinburgh architect, Mr A. MacPherson, designed the current Grade-B listed building as it stands today, changing the front entrance from Dalhousie Street to Hill Street and creating the iconic staircase. It was further extended in 1908 and 1925; known collectively as the Hanson building.
At one point it was the Jesuit residence and now houses the offices of the Headmaster, Senior Depute and Depute Head, as well as the main reception, administrative offices, and College Hall. Through the glass walkway to the Scott Street extension, you will find the English, Languages, Religious Education, and Social Sciences departments. Our Sodality Chapel, refectory, and library are also based in this building.



