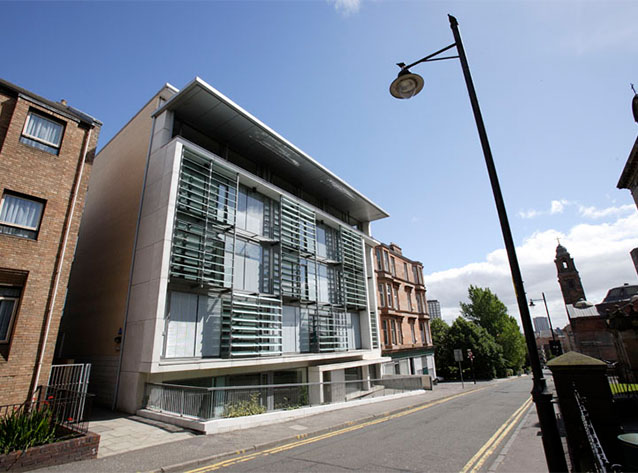Our Campus
Junior School
Designed by Glasgow architect firm Elder and Cannon and praised as “benchmark in modern school design”, our award-winning Junior School building opened in August 1998. A contrast of old and new, the school is nestled between our Convent building and an original tenement block but is sympathetic to the scale and shape of the neighbouring buildings.
Set over five storeys, the modern facility is a light, airy yet traditional teaching environment where classrooms surround an open-plan central atrium. Each of the fourteen classrooms are equipped with the latest technology for enhanced teaching, with separate classrooms for specialist subjects such as art, languages, and science. The Junior School also has its own library and Manresa Room, a designated space where our young people can pray or participate in quiet reflection.

